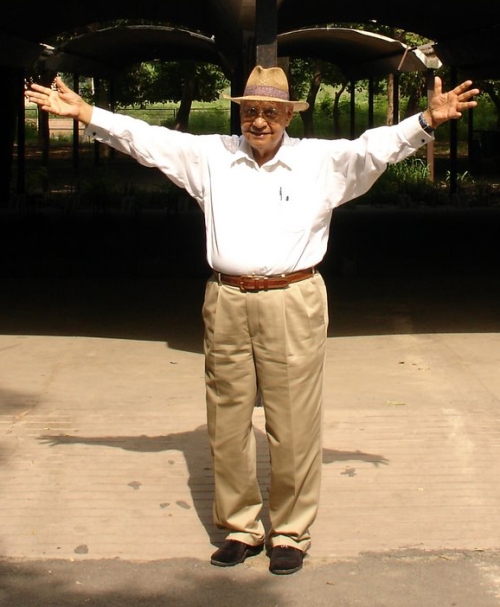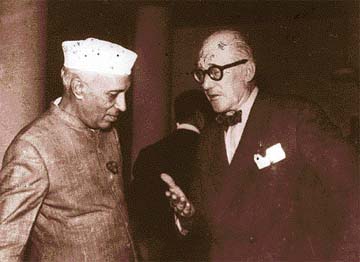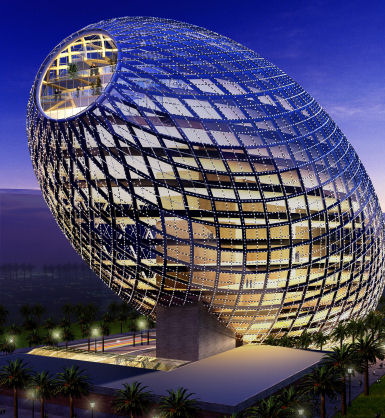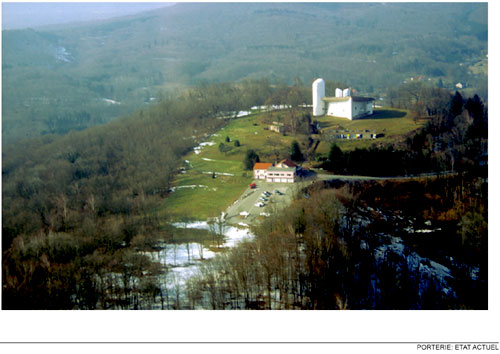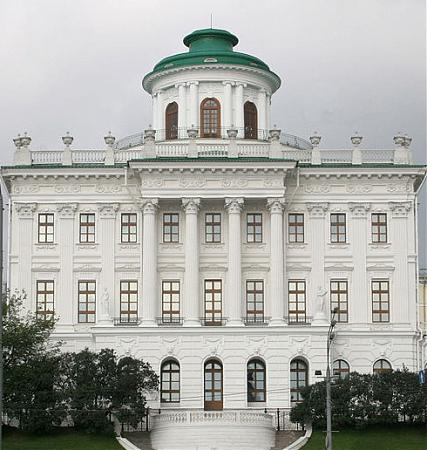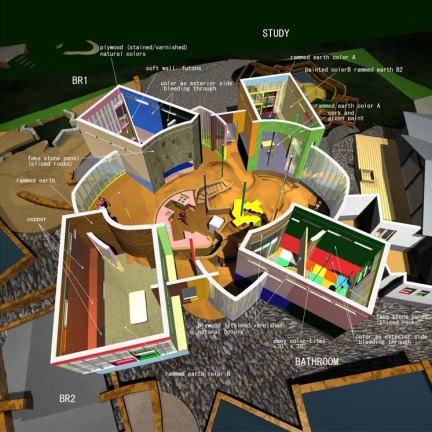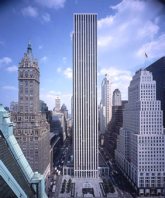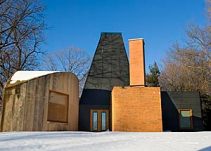On August 12, 2008 city of Chandigarh (India) lost an eminent architect, designer, painter, a theater enthusiast, academician, Le Corbusier’s associate. He was Ar. Aditya Prakash.
News Release- Aditya Prakash, Indian Modernist
He was on his way to Mumbai for staging the play Life Never Retires, created by G.S. Channi, in which he played the central character. He died on the way, at Ratlam station.
Aditya Prakash is well known in the world of modern architecture as Le Corbusier’s associate in the planning, design and building of the Chandigarh Capital Project which was initiated by the first Prime Minister of India, Jawaharlal Nehru.
Known internationally for its architecture and urban planning, Chandigarh is home to numerous architectural projects of Le Corbusier, Pierre Jeanneret, Edwin Maxwell Fry, Jane Drew, Matthew Nowicki, and Albert Mayer. Nehru famously proclaimed Chandigarh to be “unfettered by the traditions of the past, a symbol of the nation’s faith in the future.”
Designed in a grid pattern, Chandigarh stands out from the rest of India with its clean lines, broad avenues and imposing government buildings built on a vast scale in concrete with columns, ramps, sculpted roof lines and screens to protect against the punishing sun.
Prakash joined the Chandigarh Capital Project in November of 1952 as one of the nine architects on the team. He had just finished studying architecture at the London Polytechnic, and became an A.R.I.B.A. in 1951.
