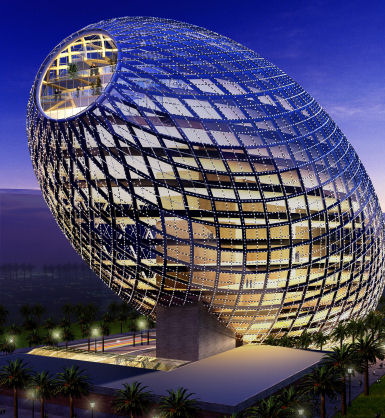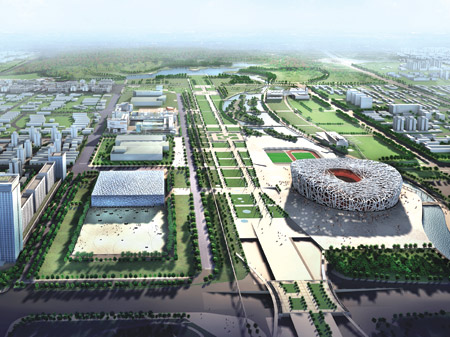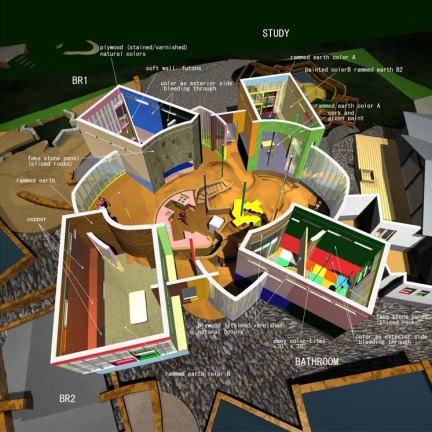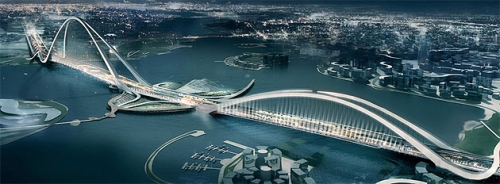Photo Source: Wikimedia Commons
Posts Tagged ‘Technology’
Notable High Buildings of the World, 1896
Posted in Architecture, Landmark, tagged Architecture, Skyscraper, Tall Buildings, Technology on April 20, 2009| 6 Comments »
Tagore Theater: Name To Design Or Design To Name
Posted in Architecture, Discussion, tagged Aditya Prakash, Chandigarh, India, Le Corbusier, Modern Architecture, news, Pierre Jeanneret, Tagore Theater, Technology on September 15, 2008| Leave a Comment »
Tagore Theater of Chandigarh in India, designed by Ar. Aditya Prakash, is one of the master prices of modern architecture and symbolic of Chandigarh’s architecture style.
Dr Vikramaditya Prakash of University of Washington shares the very interesting story of how the Tagore Theater of Chandigarh was designed, built, and named. The key players here were Ar. Aditya Prakash, Le Corbusier, and his cousin Pierre Jeanneret along with famous film personalities Prithviraj Kapoor and Zul Vellani.
Tagore Theater has been redesigned. However, should it or rather can it still be called ‘Tagore Theater’? What defines building’s identity?
Holistic Reality: Mumbai’s Cybertecture Egg
Posted in Architecture, News Ink, Peoples' Places, Super-Architecture, tagged Business, Cybertecture Egg, Green Architecture, Holistic Architecture, India, James Law Cybertecture International, Mumbai's Cybertecture Egg, news, Super-Architecture, Technology, Vijay Associate (Wadhwa Developers) on July 23, 2008| 10 Comments »
India has been on world architecture news for a while now. Antilla has hardly left the headlines, Cybertecture Egg has already taken a place on top.
Talk of intelligent design- this building will surpass all that fall in this category. You will see it built by 2010.
The concept. The concept was inspired by considering the world as an ecosystem allowing life to evolve. Elements of the design and intelligence systems will work together to give the building’s inhabitants the ‘best space to work in’.
The design. The 32,000 sq m egg-shaped building will accommodate 13 floors of offices bringing together “iconic architecture, environmental design, intelligent systems, and new engineering to create an awe-inspiring landmark in the city.”
Within the building, there will be a series of innovative systems such as ‘cybertecture health’ which is designed to keep track of the inhabitant’s health including blood pressure and weight. The data collected may be retrieved and sent to a doctor if deemed necessary.
Antilla Stands High As World’s First Billion Dollar Home
Posted in Architecture, Green Architecture, News Ink, Super-Architecture, tagged Architecture, Design, Green Architecture, Hirsch Bedner Associates, India, Mansion In Air, Mukesh Ambani, news, Nita Ambani, Perkins + Will, Reliance, Technology, World's First Billion Dollar Home on May 4, 2008| 8 Comments »
 To everyone’s surprise, price tagged at $ 2 Billion, Antilla (named after the mythical island) is in India and is world’s first billion dollar home. Indeed, like its name, it houses stuff that surrounds myth!
To everyone’s surprise, price tagged at $ 2 Billion, Antilla (named after the mythical island) is in India and is world’s first billion dollar home. Indeed, like its name, it houses stuff that surrounds myth!
Owner is India’s richest, Mukesh Ambani of Reliance fame whose net worth was 43 Billion in March of this year and was the 5th richest in the world.
The only remotely comparable high-rise property currently on the market is the 70 million dollar triplex penthouse at the Pierre Hotel in New York, designed to resemble a French chateau, and climbing 525 feet in the air.
When the Ambani residence is finished in January, completing four years of design and construction, it will be 27 story and 550 feet high (height which normally houses 60 floors) with 400,000 square feet of interior space. (Click on the picture to see a video).
However, all of this has not been without its share of controversies. Antilla is being built on land sold to Ambanis’ to be used as orphanage by Waqf Board.The land measuring 11793 sq yards was sold in 2004 by the trust for a charitable purpose of looking after the destitutes and orphan children belonging to the Khoja Mohammedan community. The land was given to the Maharashtra State Board of Waqf by Jivagi Raje Scindia in 1957. The MoU was signed with four companies namely Antillia Commercials, Saphire Realtors, Rockline Constructions and Baun Foundation trust.
The Waqf Board has told the Supreme Court that it sold the property thinking it was to be used for an orphanage and that commercial buildings are not allowed on Waqf land. Property having a market value of Rs 400 crore was sold only for Rs 21.05 cr to M/s Antillia Commercial, a company of Reliance group of Industries. Rs 16 crores were also paid to Waqf Board for No Objection Certificate.
The Supreme Court on Friday decided not to intervene in the construction of the building on Waqf board land in Mumbai and has directed the matter back to the Bombay high court.
Critics have also said that showing off such extravagant wealth in a country rife with poverty is insensitive and ethically questionable. This is excessive and ostentatious given that more than 65 percent of Mumbai’s 18 million residents live in tenements.
Skin + Bones: Parallel Practices in Fashion and Architecture
Posted in Architecture, Culture, News Ink, tagged Architecture, Art, Eva Jiricna, Fashion, Frank Gehry, London's Somerset House, news, Parallel Practices in Fashion and Architecture, Prada, Rem Koolhass, Skin + Bones, Technology, Zaha Hadid on April 28, 2008| 3 Comments »
The idea of designers and architects working together is nothing new, from the Tokyo store collaboration between Prada and Rem Koolhaas to Hussein Chalayan’s techno virtuosity in morphing dresses into chairs.
We all live in buildings and wear clothes. Traditionally, fashion and architecture have remained quite distinct. However, since 1980s the two disciplines have become closer than ever before.
First Peep Into Beijing’s ‘Bird’s Nest’ Stadium
Posted in Landmark, News Ink, Peoples' Places, Super-Architecture, tagged 2008 Olympics, Ai Weiwei, Beijing, Bejing Stadium Design Competition, Bird's Nest, China, Guangdong Olympic Stadium, Herzog & de Meuron, news, Olympic Games, Olympic Stadium, Solar PV System, Sports, Stadium, Technology, Video on April 16, 2008| 8 Comments »
Beijing’s $500-million Olympic stadium opens its doors to the media. Finishing touches are still being added to the 91000 seat venue.
Bird’s Nest, as it has been nicknamed, cost more than 500 million US Dollars and took fours years to build. It is called ‘Bird’s Nest’ due to the structural form of its roof. The interwoven structural elements of the facade produce a single surface, upon which further elements are arranged in a chaotic manner to blur the distinction between the primary structure and the secondary structure. The roof is saddle-shaped, and the geometry is developed from a base ellipse of which the major and minor axes are 313 meters and 266 meters respectively. The outer surface of the facade is inclined at approximately 13° to the vertical.
The New Fields of Dreams: Super-Stadiums
Posted in Architecture, Discussion, News Ink, Peoples' Places, Super-Architecture, tagged Architectcure, Construction, news, Sports, Super-stadiums, Technology, Worlds Best on April 3, 2008| 2 Comments »
A sports business model that originated in America and is now spreading across the globe. Hungering for the kind of revenue needed to field top teams, a wave of stadium construction is sweeping through sports. But not just any stadiums. Super-stadiums.
The formula: Build new facilities with fewer seats and more luxury boxes, charge higher prices, earn more revenue, hire better players and reap more wins. Then turn around and raise ticket prices. Teams are finding it’s a circle you have to be a part of.
Click on the picture to take a peek into 10 New Super- stadiums.
Johnson is In- Gehry is Out; Jon Jerde is In- Gehry is Out
Posted in Architecture, Discussion, Historic Preservation, News Ink, Peoples' Places, tagged Architect, Architecture, Buildings, Business, Economy, Frank Gehry, Historic Preservation, Jon Jerde Partnership, Macerich Company, Mall, news, Old Buildings, Philip Johnson, Residence, Restoration, Reuse, Santa Monica, Santa Monica Place, Technology, Urban Design, Winton Guest House on February 22, 2008| 3 Comments »
This week in news we find two of Frank Gehry’s projects declared obsolete- Winton Guest House in Minnesota, and Santa Monica Place mall in Santa Monica.
In early 2007, the University of California, Irvine, razed one of his buildings—a computer science center—to make way for a new engineering complex, the San Diego Union-Tribune reported at the time.
Mike and Penny Winton, the original clients of Winton Guest House, sold the guest house as well as their main residence, a 1954-vintage house by famous architect Philip Johnson, to Kirt Woodhouse, a real estate developer, in 2002. Woodhouse divided the 12-acre property into three separate lots, and was able to sell Johnson-designed residence but not one by Gehry’s . It stayed on the market for too long with no buyers.
Dynamic Architecture: Architecture in Four Dimensions
Posted in Architecture, Discussion, Green Architecture, tagged Buildings, Change, Dubai, Dynamic Architecture, Energy, Four Dimensions, Green, Multi-storey, news, Solar Power, Technology on February 19, 2008| 13 Comments »
Building that moves. Building that generates energy. Building that is green. To some it may appear that I am describing some building from a science fiction. Well, architecture in four dimensions belongs to the real world. We are talking about Dubai’s Green Environmental Towers which has become popular as ‘the Dynamic Architecture Building’. CLICK ON THE IMAGE FOR A VIDEO.
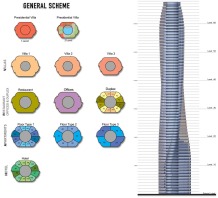 Architect David Fisher, Italian Architect and Town Planner, incorporated dynamics in his buildings first in Italy, followed by Dubai, London, Moscow, Paris,and Hong Kong. According to Fisher, time is the most powerful dimension of life. “Time”, says Fisher “is the dimension of relativity”. His new skyscraper, the tower in motion, is shaped by “life designed by time”.
Architect David Fisher, Italian Architect and Town Planner, incorporated dynamics in his buildings first in Italy, followed by Dubai, London, Moscow, Paris,and Hong Kong. According to Fisher, time is the most powerful dimension of life. “Time”, says Fisher “is the dimension of relativity”. His new skyscraper, the tower in motion, is shaped by “life designed by time”.
Super-bridge Super-engineering
Posted in News Ink, tagged Architects, Bridge, Dubai, Megaengineering, news, San Francisco, Superbridge, Technology on February 19, 2008| 18 Comments »
Dubai is not only leading in the world’s skyscraper race, but will also now lead in Superbridge engineering. New York’s Fxfowle architects have got their designs approved for Dubai’s Superbridge. Due for construction in March 2008, 2000 cars will swift past each other in one hour on its 12 lanes once completed in 2012.
At 670 ft. tall, Dubai’s next super structure will stand higher than the George Washington Bridge (604 ft.) but fall short of San Francisco’s existing Golden Gate Bridge (746 ft.).
Read on: Dubai’s Mile-Long Super Arch Bridge
Go Green, Go LEED: San Francisco’s New Academy of Sciences
Posted in Green Architecture, tagged Building, Cities, Energy, Environment, Future, Global Warming, Green, LEED, San Francisco, Sustainable, Technology, Thoughts, Time on February 11, 2008| Leave a Comment »




